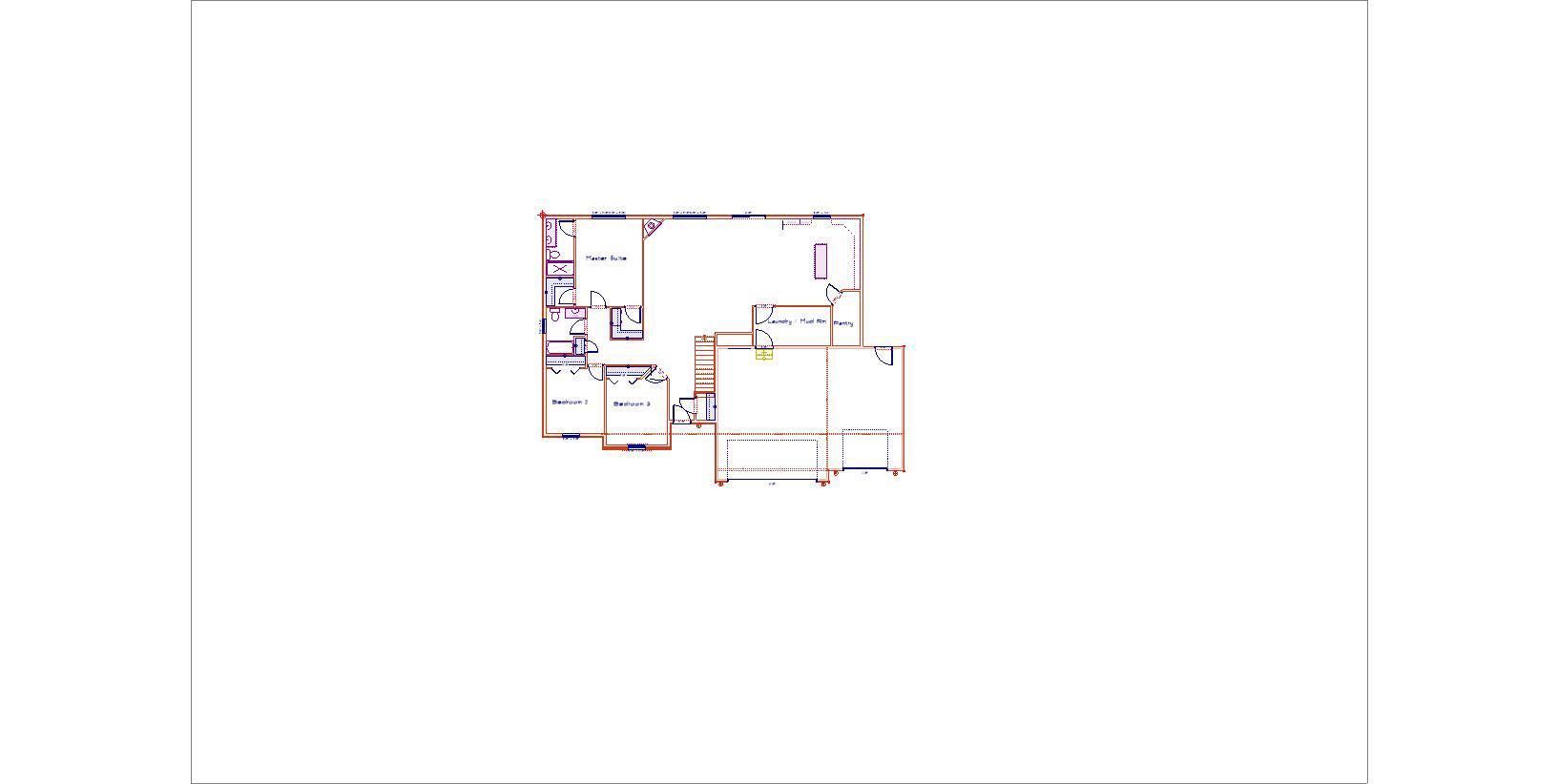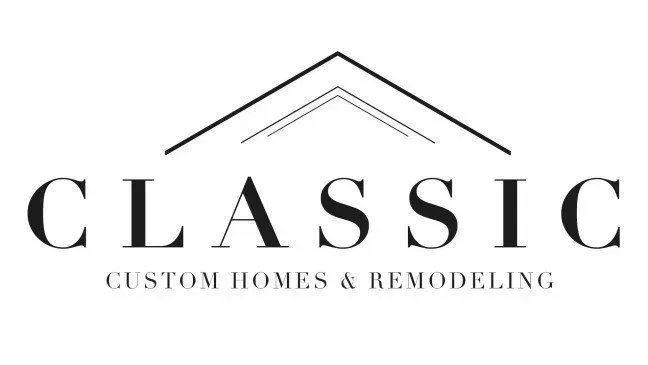Schedule Custom Floor Plan Design in Canton
Turn Your Vision into Build-Ready Plans
You have the perfect home in mind, but translating that vision into detailed construction plans requires expertise that ensures every detail aligns with your budget and local building requirements in Canton. Our in-house design team creates detailed, build-ready plans that bring your dream home to life while maintaining architectural accuracy and zoning compliance.
3D renderings and virtual walk-throughs help clients visualize layouts before construction begins. Perfect for landowners preparing to build in or near Canton, our comprehensive design process ensures architectural accuracy, zoning compliance, and budget alignment from the very first sketch to final approval.
Schedule your design consultation today to begin creating your custom floor plan in Canton.

How Does Custom Floor Plan Design Work in Canton?
The process begins when you reach out and schedule a consultation where we discuss your vision, lot specifications, and budget parameters. We provide a ballpark estimate and contract for design work to get started, ensuring complete transparency before moving forward with your project.
Once the draft has been approved by you as the client, Classic Custom Homes will provide a detailed quote within 2 weeks, followed by project commencement as soon as 2 weeks after bid acceptance. We tailor communication to each client's preferences, typically providing daily or every other day updates to keep you informed throughout the design process.
Our team conducts a final walk-through with you to ensure complete satisfaction, and every project includes a 1-year workmanship warranty for your peace of mind.
Call 234-804-3573 today for professional custom floor plan design in Canton.

What Makes Our Design Process Different
Our certified approach combines technical precision with creative vision to deliver plans that work perfectly for Canton's diverse neighborhoods and building requirements.
- How do we ensure accuracy? Every plan undergoes comprehensive zoning research and engineering review to meet Stark County building codes and regulations
- What visualization tools do we provide? Advanced 3D renderings and virtual walk-throughs let you experience your future home before construction begins
- Why choose local expertise? Our deep knowledge of Canton's soil conditions, climate considerations, and neighborhood architectural styles ensures your home fits perfectly
- What's our communication approach? We provide tailored updates daily or every other day, keeping you informed and involved throughout the entire design process
- How do we protect your investment? Every design project includes a comprehensive 1-year workmanship warranty covering all drafting and planning services
Bring your vision to paper with professional expertise you can trust. Contact us today to schedule your custom floor plan design consultation in Canton.




